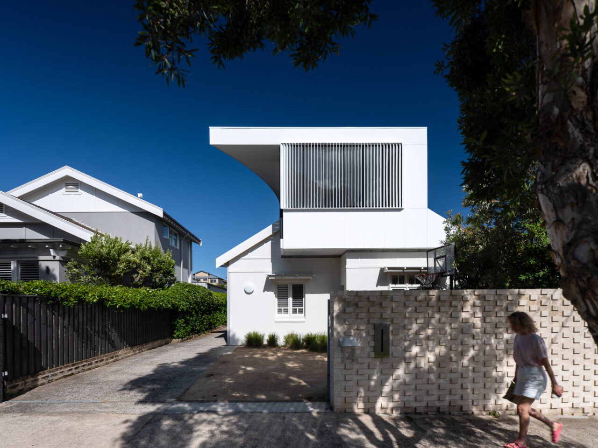

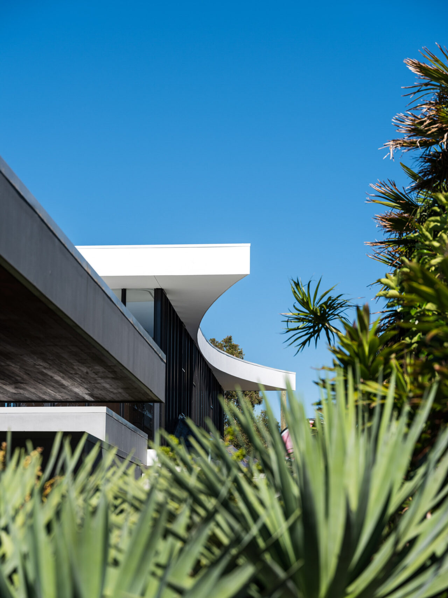
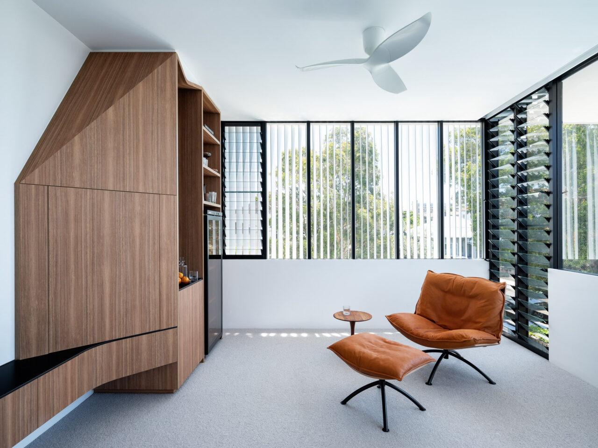
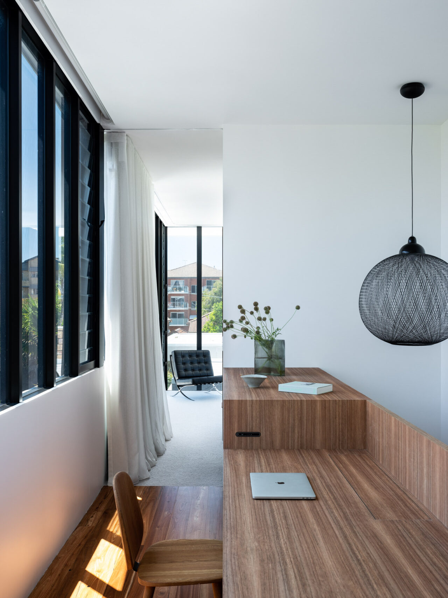
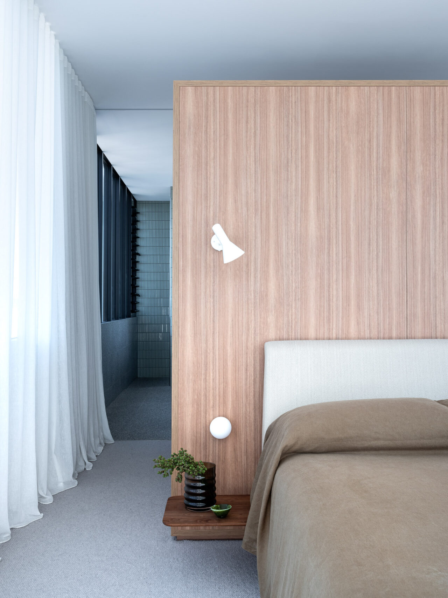
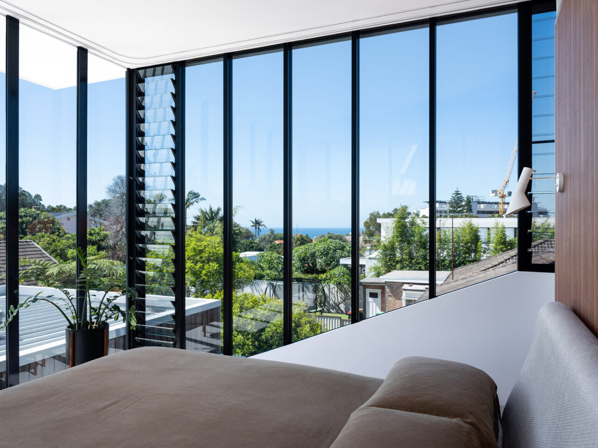
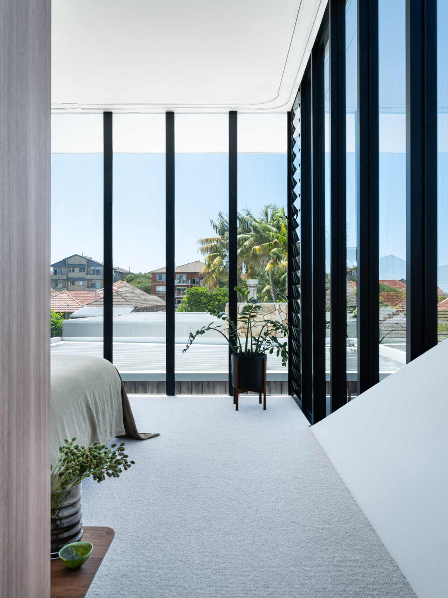
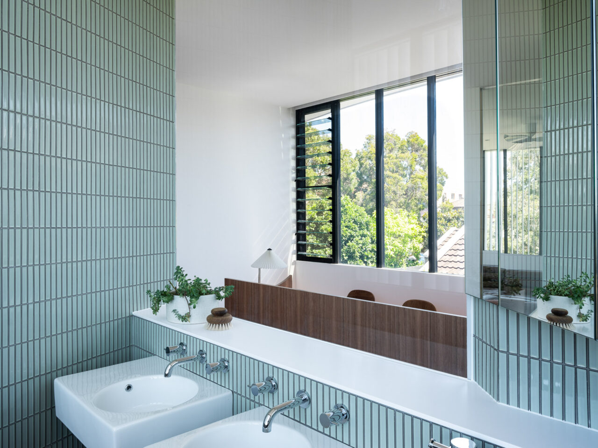
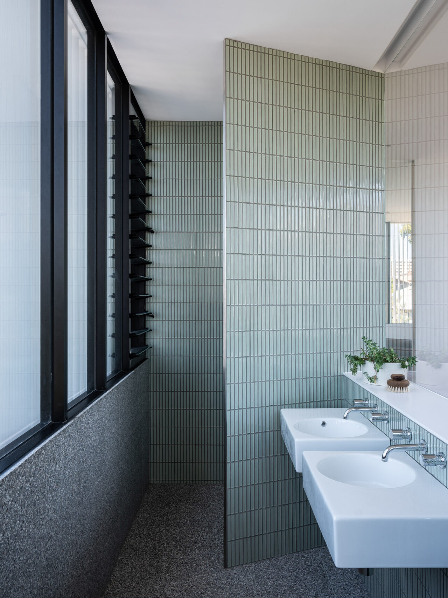
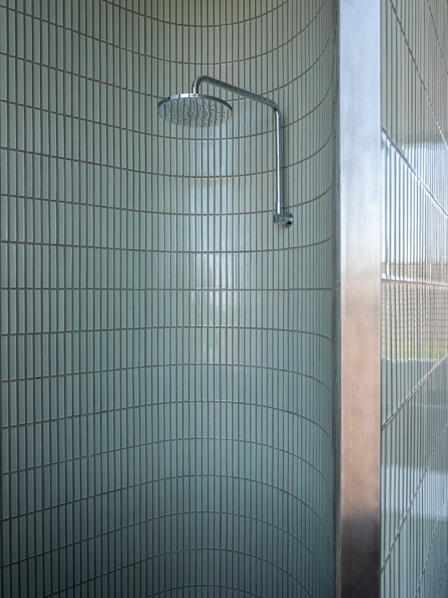
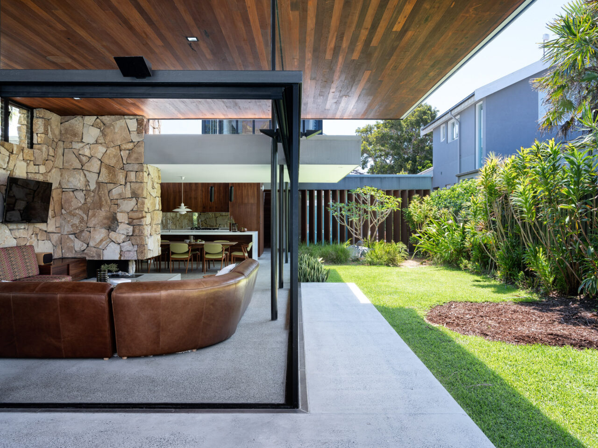

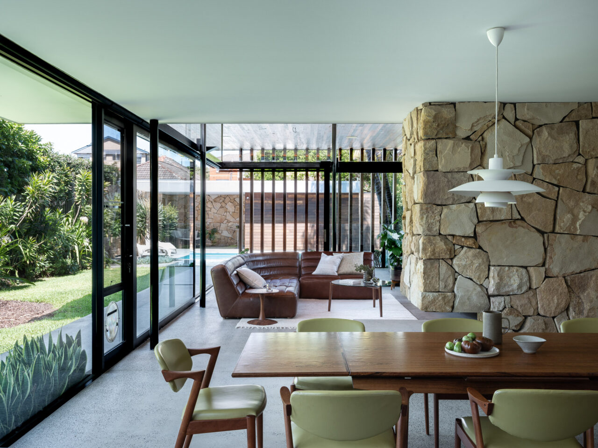
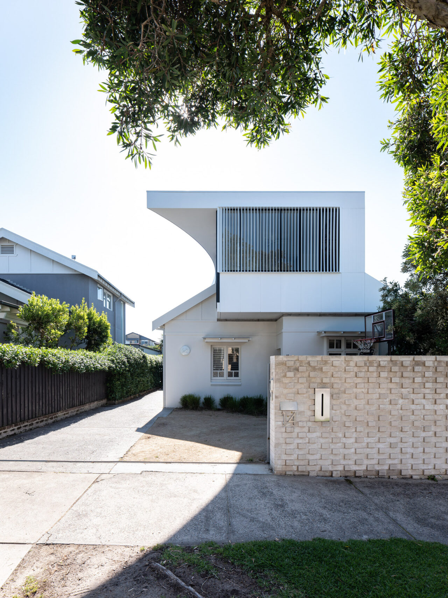
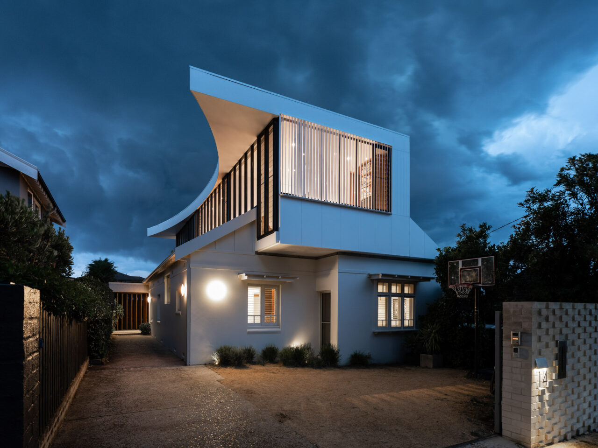
The Bondi Rooftop is an elegant, nuanced addition to our original clients much loved ADAD forever home, the Bondi House, evolving as their own family needs have evolved over time.
Like all families, our clients’ needs had evolved over the 7 years they have lived in, and loved, their initial ADAD 2016 forever home.
With growing children preparing now for university, and a changed post pandemic home / work blend for the whole family they contacted us once more to evolve their original vision, including the challenge of retaining everything they love about it: the entire project.
The concept for our architectural solution centres on the natural evolution of our clients own original design framework, in a way that does not simply water down the power by extending our original vision; nor meekly adapt to the suburban vernacular streetscape. We chose instead an individual but related third voice – a tighter, less expensive, yet more nuanced variation of the projects own internal design DNA.
The architectural strategy began with retaining – and not touching – any internal works beneath the new addition, who’s small footprint retained 100% of the embodied carbon in the original building, and 100% of the embodied value of our previous transformation. Internally, planning bowed to Japanese inspired external circulation; habitable corridors through study and ensuite through door-less sliding screens; and our signature layering of thresholds through highly customised joinery, surface interiors and external screens; eliminating any spatial waste.
Husband and Wife Sun-Lover vs. Shade-Lover drove the natural carving of the modernist roofplane to alter sun admission at the Study point. The icing on the cake was to rediscover and frame a curated oblique ocean view, carved symbiotically through ensuite forms and screen blade orientation – an original 2015 brief aspiration outside of the reality of its scope: now finally delivered. These conflicting and challenging desires are what ultimately drove the refined, self referential, yet unique final result.
This project painstakingly retains all the existing built work possible, surgically demolishes only what was necessary to pop a stair within the roofspace, upcycling all previous project joinery and light fittings that required shifting.
It utilises customised passive solar heating and cooling via the sun scoop, employs full cross ventilation via adjustable glass louvers to all faces and fixed bespoke external screens where no roof overhang was possible to limit and admit exact sunlight. Hydronic heating is retained in the ground floor concrete slab all water is collected, and the extension is 100% electrically powered through a custom solar array. The project continues to feature only Australian recycled hardwoods.
The Bondi Rooftop is a functional, bespoke, brief-driven, cost-driven, and speed-driven architecture of necessity. It turns heads, solves problems, and delivers the impossible through its very limitations for our first of a growing number of ADAD forever clients.
Bondi Rooftop was a finalist in the Master Builders Association NSW Chapter Excellence in Housing Awards 2022.
Bondi Rooftop was completed November 2021 on time and on budget.